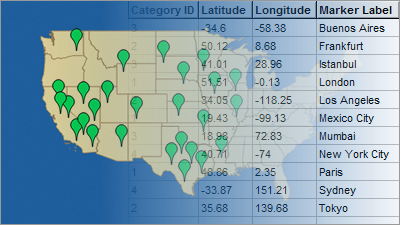Convention centers are huge and it easily accommodates many
people inside it. In huge store building’s it’s always a must to have a floor
plan. Floor plan can help the guest of the building in locating and spotting
the area of their choice. Floor plan can also ensure that its users don’t get
lost in the buildings and it will make their experience simpler and comfortable.
Floor plan of convention centers will be useful for all the people entering it,
as the floor plan will be their first guide in understanding the structure of
the center. Knowing the floor plan can guide it’s users to the spot of their
choice without wasting time, it can avoid hassle’s and there will be less
chances of people getting lost when they follow the floor plan. The usage of
the floor plan will show the interconnections of different area’s in the
sector, which can in turn be used by the organizers of the center.
With so many plus points, it’s a must to have a dynamic
floor plan for a convention center. It’s crucial to always have a floor plan
that will ensure its users have a hassle free smooth sailing experience while
in a convention center. Creating a floor plan can also be done with the usage
of map builder software, in fact the map builder software is so easy to use
that any computer literate can use it without knowing anything about
programming, coding and drawing. Map builder software will assist you in
creating responsive maps for any floor, and we will show you how simple it is
from the points listed below.
To create a floor plan, you will require an image of the
floor plan with all the rooms, spaces and different spots in it. This diagram
should be saved in an image format on your device.
Open the image of your floor plan and this image will now work as the base structure for your map.
As a convention center is huge and has several rooms and features, you can highlight different areas using color, markers, logos, images and information to explain the significance of each area in the center.
Use different tools that are available in the map builder software, to make it look attractive and easy to understand.
After you have edited the map, save the project and select the option preview and publish.
Here you have to select the responsive map feature; this feature will ensure that your interactive floor plan map will fit on the screen of all devices irrespective of its size.
When you select preview, you will see that the dynamic floor plan is ready to use. Copy the embed code and past it on the responsive website for the floor plan to appear on the webpage.





